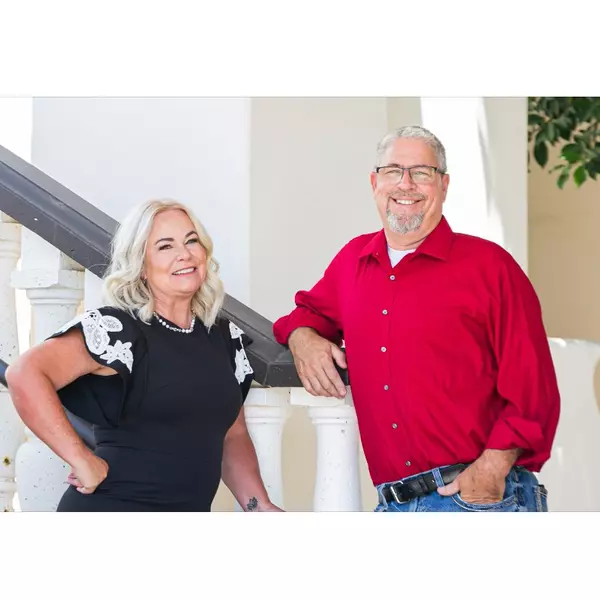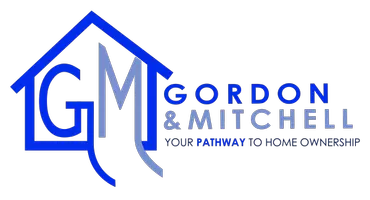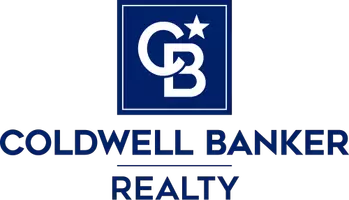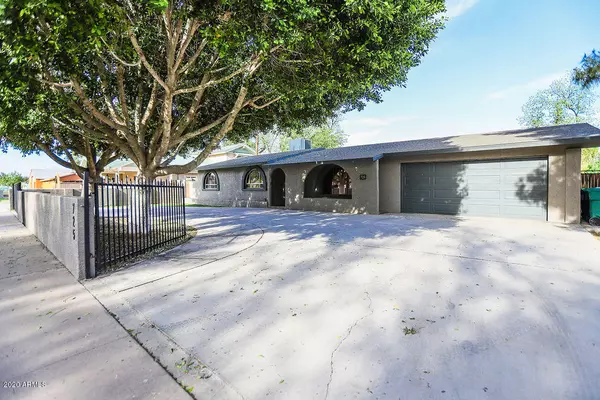$413,000
$435,000
5.1%For more information regarding the value of a property, please contact us for a free consultation.
3 Beds
2 Baths
1,975 SqFt
SOLD DATE : 05/07/2020
Key Details
Sold Price $413,000
Property Type Single Family Home
Sub Type Single Family Residence
Listing Status Sold
Purchase Type For Sale
Square Footage 1,975 sqft
Price per Sqft $209
Subdivision Evergreen Historic District
MLS Listing ID 6053288
Sold Date 05/07/20
Style Ranch
Bedrooms 3
HOA Y/N No
Year Built 1975
Annual Tax Amount $1,647
Tax Year 2019
Lot Size 0.338 Acres
Acres 0.34
Property Sub-Type Single Family Residence
Source Arizona Regional Multiple Listing Service (ARMLS)
Property Description
Hard to find 3 bed 2 bath home in the Evergreen Historic District! This home has been upgraded a few times throughout the years. It now features a modernized kitchen with walk in pantry & custom tile back splash with stainless appliances. The flooring has all been updated mostly with wood plank style ceramic tile. Bathrooms are updated as well with modern sinks, walk in shower and large soaking tub. Large yard that sits behind the gated circular drive is lush and has a secluded pebble-tec type diving pool. Adjacent to the pool is the pool house with a covered and uncovered patio as well as a bath-house and storage area. Originally planned as a guest house but that project never came to fruition. 2 car garage has epoxy floor and large laundry room with storage. RV Gate and RV Parking Be sure to check out the electric curtains in the living room. Very handy!
The Evergreen Historic District was Platted in 1910, this charming, tree-lined neighborhood is highly sought after. There is a strong sense of community here, and friendly neighbors walk the sidewalks on a regular basis.
Location
State AZ
County Maricopa
Community Evergreen Historic District
Area Maricopa
Direction East on University to Grand, North on Grand to property on East side.
Rooms
Other Rooms Separate Workshop, Great Room, Arizona RoomLanai
Guest Accommodations 600.0
Den/Bedroom Plus 4
Separate Den/Office Y
Interior
Interior Features High Speed Internet, No Interior Steps, Full Bth Master Bdrm
Heating Natural Gas
Cooling Central Air
Flooring Laminate, Tile
Fireplaces Type None
Fireplace No
Window Features Solar Screens
SPA None
Laundry Wshr/Dry HookUp Only
Exterior
Exterior Feature Storage
Parking Features RV Access/Parking, Gated, RV Gate, Garage Door Opener, Circular Driveway
Garage Spaces 2.0
Garage Description 2.0
Fence Block
Pool Diving Pool
Landscape Description Irrigation Back
Community Features Historic District
Utilities Available City Electric
Roof Type Composition
Porch Covered Patio(s), Patio
Total Parking Spaces 2
Private Pool Yes
Building
Lot Description Gravel/Stone Front, Grass Back, Irrigation Back
Story 1
Builder Name Unknown
Sewer Public Sewer
Water City Water
Architectural Style Ranch
Structure Type Storage
New Construction No
Schools
Elementary Schools Eisenhower Center For Innovation
Middle Schools Carson Junior High School
High Schools Westwood High School
School District Mesa Unified District
Others
HOA Fee Include No Fees
Senior Community No
Tax ID 137-24-044-J
Ownership Fee Simple
Acceptable Financing Cash, Conventional, VA Loan
Horse Property N
Disclosures Seller Discl Avail
Possession Close Of Escrow
Listing Terms Cash, Conventional, VA Loan
Financing Conventional
Read Less Info
Want to know what your home might be worth? Contact us for a FREE valuation!

Our team is ready to help you sell your home for the highest possible price ASAP

Copyright 2025 Arizona Regional Multiple Listing Service, Inc. All rights reserved.
Bought with Inteam Realty, LLC
GET MORE INFORMATION

Associate-Broker & REALTOR® | Lic# BR009377000 | SA551098000







