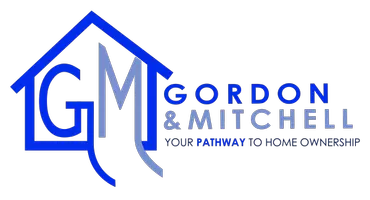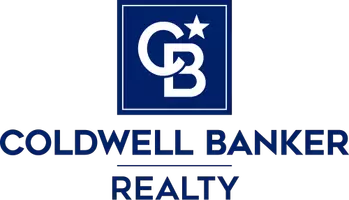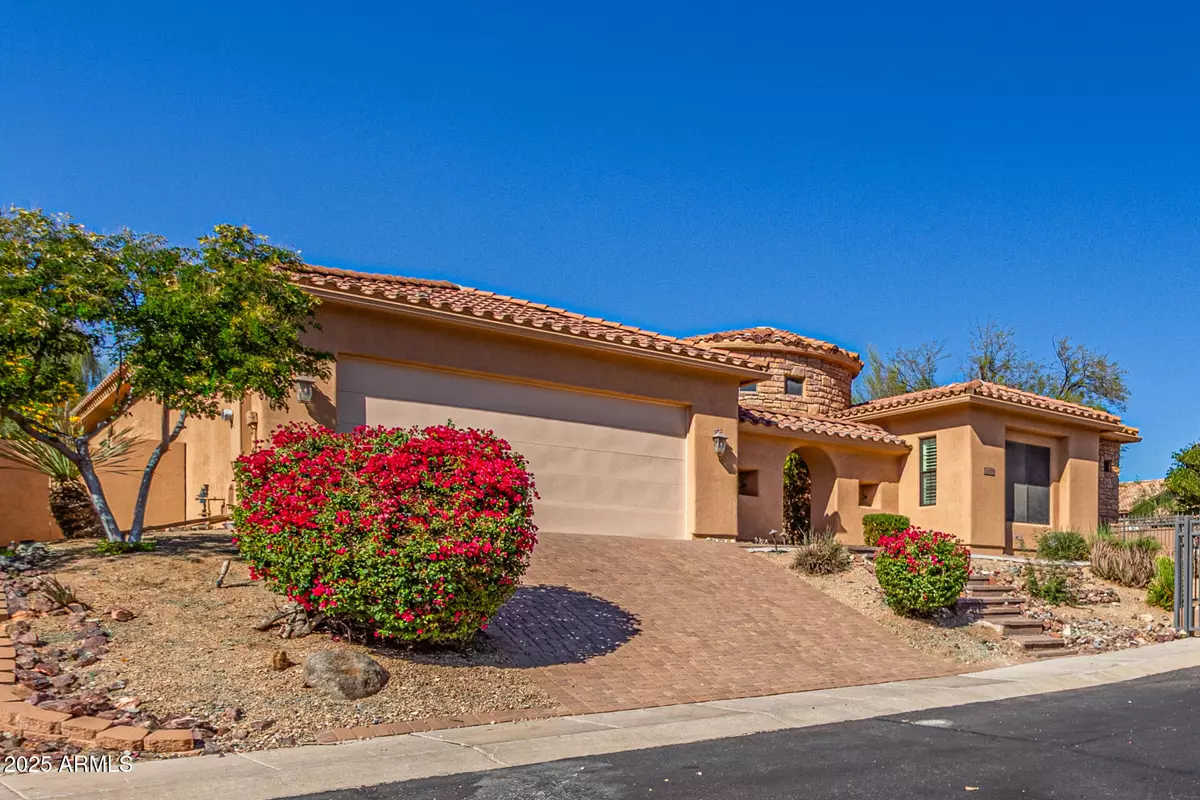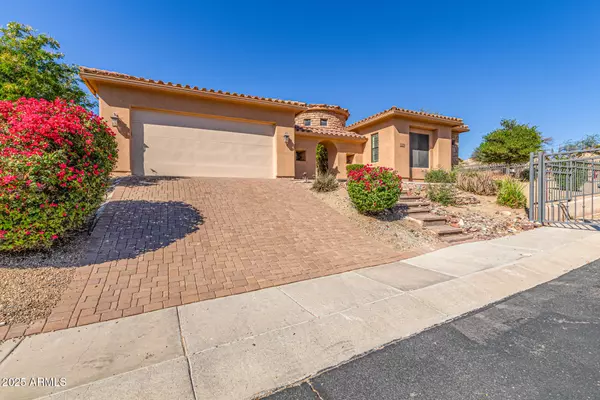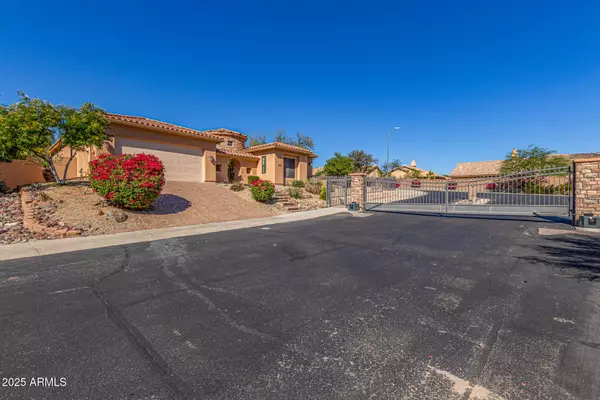
3 Beds
3 Baths
3,653 SqFt
3 Beds
3 Baths
3,653 SqFt
Key Details
Property Type Single Family Home
Sub Type Single Family Residence
Listing Status Active
Purchase Type For Sale
Square Footage 3,653 sqft
Price per Sqft $325
Subdivision Tuscan Hills
MLS Listing ID 6944680
Bedrooms 3
HOA Fees $1,095/Semi-Annually
HOA Y/N Yes
Year Built 2005
Annual Tax Amount $6,961
Tax Year 2024
Lot Size 0.295 Acres
Acres 0.3
Property Sub-Type Single Family Residence
Source Arizona Regional Multiple Listing Service (ARMLS)
Property Description
The gourmet kitchen showcases timeless granite countertops, a large center island, 42'' cabinets, and a breakfast bar that opens to the inviting family room with a cozy gas fireplace — perfect for gatherings. Interior and exterior have been freshly painted, including refinished cabinetry, and the newly installed modern hardwood flooring adds a sophisticated touch throughout.
Step outside to your private backyard retreat with a sparkling pool, built-in BBQ, and serene mountain backdrop. A spacious three-car garage provides ample parking and storage.
Location
State AZ
County Maricopa
Community Tuscan Hills
Area Maricopa
Direction FROM PECOS GO NORTH ON 24TH STREET TO LIBERTY LANE, WEST ON LIBERTY LANE TO CLUBHOUSE DRIVE, NORTH ON CLUBHOUSE DRIVE TO 23RD WAY, SOUTH ONTO 23RD WAY INTO GATED COMMUNITY.
Rooms
Other Rooms Great Room, Family Room
Master Bedroom Split
Den/Bedroom Plus 4
Separate Den/Office Y
Interior
Interior Features High Speed Internet, Granite Counters, Double Vanity, Breakfast Bar, Kitchen Island, Pantry, Full Bth Master Bdrm, Separate Shwr & Tub
Heating Electric
Cooling Central Air
Flooring Tile, Wood
Fireplaces Type Family Room, Gas
Fireplace Yes
Window Features Dual Pane
Appliance Electric Cooktop, Built-In Electric Oven
SPA Private
Exterior
Exterior Feature Built-in Barbecue
Parking Features Tandem Garage, Garage Door Opener
Garage Spaces 3.0
Garage Description 3.0
Fence Block
Pool Fenced
Community Features Gated, Biking/Walking Path
Utilities Available SRP
View Mountain(s)
Roof Type Tile
Porch Covered Patio(s), Patio
Total Parking Spaces 3
Private Pool Yes
Building
Lot Description Desert Back, Desert Front
Story 1
Builder Name NA
Sewer Public Sewer
Water City Water
Structure Type Built-in Barbecue
New Construction No
Schools
Elementary Schools Kyrene De La Estrella Elementary School
Middle Schools Kyrene Akimel A-Al Middle School
High Schools Desert Vista High School
School District Tempe Union High School District
Others
HOA Name The Foothills Commun
HOA Fee Include Maintenance Grounds
Senior Community No
Tax ID 301-78-964
Ownership Fee Simple
Acceptable Financing Cash, Conventional, 1031 Exchange, FHA, VA Loan
Horse Property N
Disclosures Agency Discl Req, Seller Discl Avail
Possession Close Of Escrow
Listing Terms Cash, Conventional, 1031 Exchange, FHA, VA Loan
Special Listing Condition N/A, Owner/Agent

Copyright 2025 Arizona Regional Multiple Listing Service, Inc. All rights reserved.
GET MORE INFORMATION

Associate-Broker & REALTOR® | Lic# BR009377000 | SA551098000
