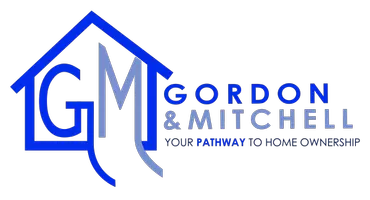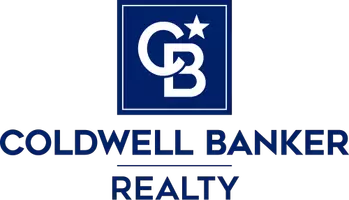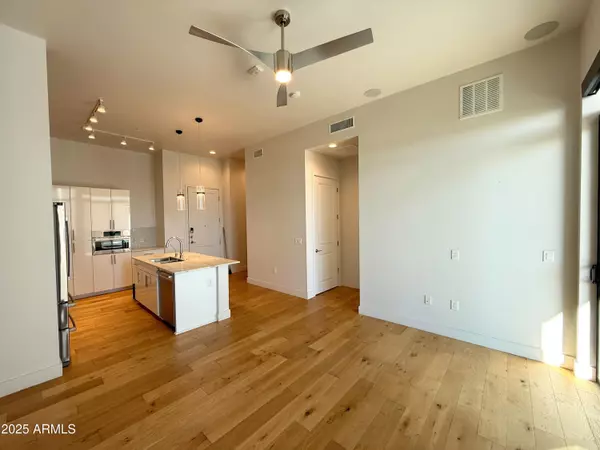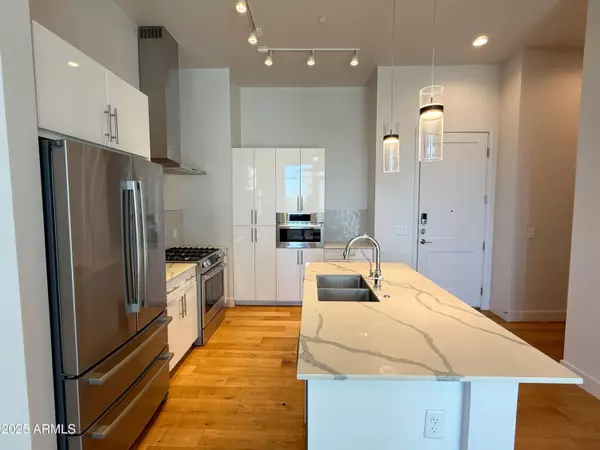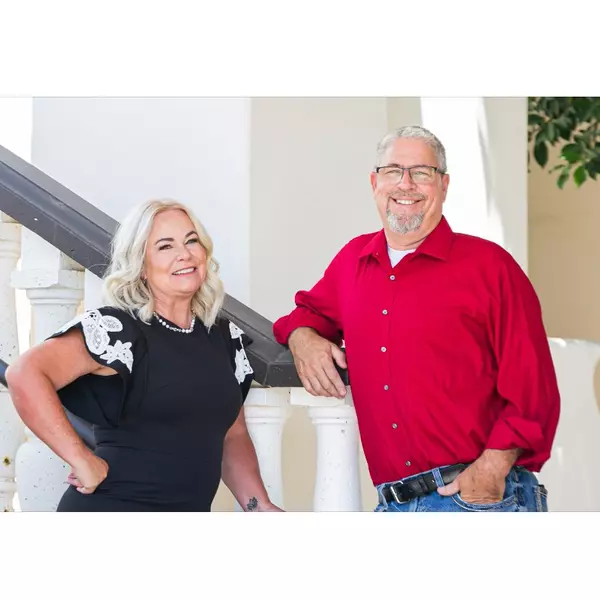
1 Bed
1.5 Baths
808 SqFt
1 Bed
1.5 Baths
808 SqFt
Key Details
Property Type Condo, Apartment
Sub Type Apartment
Listing Status Active
Purchase Type For Rent
Square Footage 808 sqft
Subdivision Edison Midtown Condominiums
MLS Listing ID 6944582
Bedrooms 1
HOA Y/N Yes
Year Built 2018
Lot Size 867 Sqft
Acres 0.02
Property Sub-Type Apartment
Source Arizona Regional Multiple Listing Service (ARMLS)
Property Description
Edison Midtown is a secure-access condominium community offering a heated pool and spa, two-story fitness center, outdoor lounge areas, and modern shared gathering spaces. Located along the Light Rail corridor on Central Avenue, this home is steps from the Phoenix Art Museum, Heard Museum, Melrose District, Roosevelt Row, premier dining and coffee options, Midtown office corridors, and within minutes of Downtown Phoenix, ASU Downtown, and nearby medical campuses.
All Denali Real Estate residents are automatically enrolled in the Resident Benefits Package (RBP) for $55.00/month which includes Renter's Liability Insurance, Credit Building to help boost the resident's credit scores with timely rent payments, up to $1M Identity Theft Protection, HVAC air filter delivery (for applicable properties), our best-in-class resident rewards program, and much more!
Location
State AZ
County Maricopa
Community Edison Midtown Condominiums
Area Maricopa
Direction North on Central Avenue to the Edison Midtown entrance on the east side of Central.
Rooms
Other Rooms Great Room
Master Bedroom Not split
Den/Bedroom Plus 1
Separate Den/Office N
Interior
Interior Features High Speed Internet, Granite Counters, Double Vanity, Eat-in Kitchen, Breakfast Bar, Kitchen Island, Pantry
Heating Electric
Cooling Central Air, Ceiling Fan(s)
Flooring Wood
Furnishings Unfurnished
Fireplace No
SPA None
Laundry Dryer Included, Inside, Stacked Washer/Dryer, Washer Included
Exterior
Exterior Feature Balcony, Storage
Parking Features Garage Door Opener, Assigned, Community Structure
Garage Spaces 1.0
Garage Description 1.0
Fence None
Community Features Community Spa Htd, Near Light Rail Stop, Near Bus Stop
Utilities Available APS
View City Light View(s), City, Mountain(s)
Roof Type Other
Total Parking Spaces 1
Private Pool No
Building
Story 7
Sewer Public Sewer
Water City Water
Structure Type Balcony,Storage
New Construction No
Schools
Elementary Schools Encanto School
Middle Schools Clarendon School
High Schools Central High School
School District Phoenix Union High School District
Others
Pets Allowed Lessor Approval
HOA Name HOA
Senior Community No
Tax ID 118-34-622
Horse Property N
Disclosures None
Possession Immediate

Copyright 2025 Arizona Regional Multiple Listing Service, Inc. All rights reserved.
GET MORE INFORMATION

Associate-Broker & REALTOR® | Lic# BR009377000 | SA551098000
