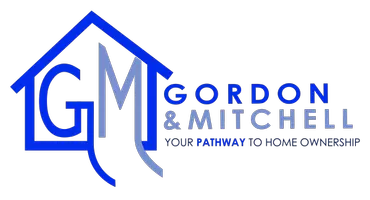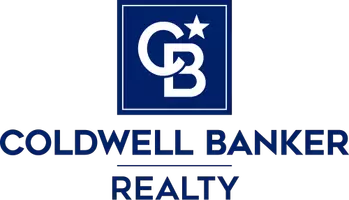
3 Beds
3 Baths
1,681 SqFt
3 Beds
3 Baths
1,681 SqFt
Key Details
Property Type Mobile Home
Sub Type Mfg/Mobile Housing
Listing Status Active
Purchase Type For Sale
Square Footage 1,681 sqft
Price per Sqft $264
Subdivision Half Acre Of True Arizona!
MLS Listing ID 6942837
Bedrooms 3
HOA Y/N No
Year Built 2016
Annual Tax Amount $1,559
Tax Year 2024
Lot Size 0.504 Acres
Acres 0.5
Property Sub-Type Mfg/Mobile Housing
Source Arizona Regional Multiple Listing Service (ARMLS)
Property Description
Meticulously maintained and exceptionally clean, this newer ground-set Clayton home is built to last with 2x6 construction and energy-efficient dual-pane windows. Step inside to an open great room that flows effortlessly into a chef's dream kitchen, complete with textured glass cabinets, endless counter space, an oversized island, and upgraded appliances made for entertaining. The split floor plan delivers privacy and comfort, featuring a spacious primary suite with custom barn doors leading to a beautifully designed bathroom with dual sinks and a walk-in shower. The secondary bedrooms are equally roomy perfect for family, guests, or a home office setup.
Outdoors, you'll find extended paved and covered parking ready for your trucks, RVs, and toys, plus a high-quality Tuff Shed offering additional storage for tools, hobbies, or outdoor gear. And still plenty of open space to create your own desert retreat. Whether it's morning coffee with mountain views or sunset skies that stop you in your tracks, this home captures Arizona living at its best.
Furnishings are available on a separate bill of sale. Don't miss your chance to make this beautifully cared-for property yours!
Location
State AZ
County Pinal
Community Half Acre Of True Arizona!
Area Pinal
Direction From US 60, head north on Goldfield Road to Junction Street, turn left (west) on Junction, then go right (south) on Hilton. The home that checks every box.
Rooms
Other Rooms Great Room
Master Bedroom Split
Den/Bedroom Plus 3
Separate Den/Office N
Interior
Interior Features Double Vanity, Eat-in Kitchen, Breakfast Bar, No Interior Steps, Kitchen Island, Full Bth Master Bdrm
Heating Electric
Cooling Central Air, Ceiling Fan(s), ENERGY STAR Qualified Equipment, Programmable Thmstat
Flooring Vinyl, Tile
Fireplace No
Window Features Dual Pane,ENERGY STAR Qualified Windows
SPA None
Exterior
Exterior Feature Private Street(s), Private Yard, Storage
Carport Spaces 2
Fence Chain Link
Utilities Available SRP
View Desert, Mountain(s)
Roof Type Metal
Porch Covered Patio(s)
Private Pool No
Building
Lot Description Corner Lot, Desert Back, Desert Front
Story 1
Builder Name Clayton
Sewer Septic in & Cnctd
Water Pvt Water Company
Structure Type Private Street(s),Private Yard,Storage
New Construction No
Schools
Elementary Schools Desert Vista Elementary School
Middle Schools Cactus Canyon Junior High
High Schools Apache Junction High School
School District Apache Junction Unified District
Others
HOA Fee Include No Fees
Senior Community No
Tax ID 103-05-014-B
Ownership Fee Simple
Acceptable Financing Cash, Conventional, FHA, VA Loan
Horse Property N
Disclosures Agency Discl Req, Seller Discl Avail
Possession By Agreement
Listing Terms Cash, Conventional, FHA, VA Loan

Copyright 2025 Arizona Regional Multiple Listing Service, Inc. All rights reserved.
GET MORE INFORMATION

Associate-Broker & REALTOR® | Lic# BR009377000 | SA551098000







