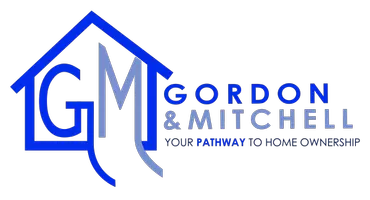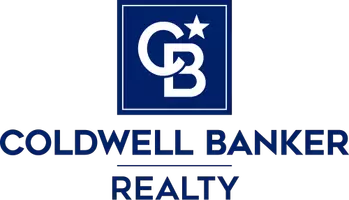
5 Beds
5.5 Baths
7,200 SqFt
5 Beds
5.5 Baths
7,200 SqFt
Key Details
Property Type Single Family Home
Sub Type Single Family Residence
Listing Status Active
Purchase Type For Sale
Square Footage 7,200 sqft
Price per Sqft $1,041
Subdivision Dc Ranch
MLS Listing ID 6932540
Style Other
Bedrooms 5
HOA Fees $407/mo
HOA Y/N Yes
Year Built 2009
Annual Tax Amount $25,943
Tax Year 2024
Lot Size 2.305 Acres
Acres 2.3
Property Sub-Type Single Family Residence
Source Arizona Regional Multiple Listing Service (ARMLS)
Property Description
The Ridge at the Country Club at DC Ranch 5 BR 7BA 7,200 SF +includes two separate guest houses $7,500,000 Exceptional estate distinctly situated on a premier 2.3 acre homesite with unobstructed postcard worthy views of the 12th, 13th, and 14th holes, city lights and majestic McDowell mountains. The Ridge is an enclave of five of the most exclusive residences in DC Ranch with an impressive sense of arrival. Designed with functionality in mind, this Fisher Custom Homes estate offers limitless living opportunities with the main home plus two additional private two room guest homes.
Location
State AZ
County Maricopa
Community Dc Ranch
Area Maricopa
Direction Take Desert Camp N to Cross Canyon Way, head east to property in The Ridge on right.
Rooms
Other Rooms Library-Blt-in Bkcse, Guest Qtrs-Sep Entrn, ExerciseSauna Room, Great Room, Media Room, BonusGame Room, Arizona RoomLanai
Guest Accommodations 1778.0
Master Bedroom Split
Den/Bedroom Plus 8
Separate Den/Office Y
Interior
Interior Features High Speed Internet, Double Vanity, Master Downstairs, Eat-in Kitchen, Central Vacuum, Wet Bar, Kitchen Island, Pantry, Full Bth Master Bdrm, Separate Shwr & Tub
Heating Natural Gas
Cooling Central Air, Ceiling Fan(s), Mini Split
Flooring Carpet, Stone, Tile, Wood
Fireplace No
Window Features Dual Pane,Mechanical Sun Shds,Tinted Windows
Appliance Electric Cooktop, Water Purifier
SPA None
Laundry Wshr/Dry HookUp Only
Exterior
Exterior Feature Balcony, Private Street(s), Built-in Barbecue, Separate Guest House
Parking Features Garage Door Opener, Extended Length Garage, Attch'd Gar Cabinets, Temp Controlled, Electric Vehicle Charging Station(s)
Garage Spaces 6.0
Garage Description 6.0
Fence Block, Wrought Iron
Pool Diving Pool, Heated
Community Features Golf, Pickleball, Gated, Community Spa Htd, Community Media Room, Guarded Entry, Tennis Court(s), Playground, Biking/Walking Path, Fitness Center
Utilities Available APS
View City Light View(s)
Roof Type Tile
Porch Covered Patio(s)
Total Parking Spaces 6
Private Pool Yes
Building
Lot Description Sprinklers In Rear, Sprinklers In Front, Desert Front, On Golf Course, Synthetic Grass Back
Story 2
Builder Name Fisher Custon Homes
Sewer Public Sewer
Water City Water
Architectural Style Other
Structure Type Balcony,Private Street(s),Built-in Barbecue, Separate Guest House
New Construction No
Schools
Elementary Schools Copper Ridge School
Middle Schools Copper Ridge School
High Schools Chaparral High School
School District Scottsdale Unified District
Others
HOA Name DC Ranch Association
HOA Fee Include Maintenance Grounds,Street Maint
Senior Community No
Tax ID 217-62-977
Ownership Fee Simple
Acceptable Financing Cash, Conventional
Horse Property N
Disclosures Agency Discl Req, Seller Discl Avail, Vicinity of an Airport, Flood Elevation Certificate
Possession Close Of Escrow
Listing Terms Cash, Conventional

Copyright 2025 Arizona Regional Multiple Listing Service, Inc. All rights reserved.
GET MORE INFORMATION

Associate-Broker & REALTOR® | Lic# BR009377000 | SA551098000







