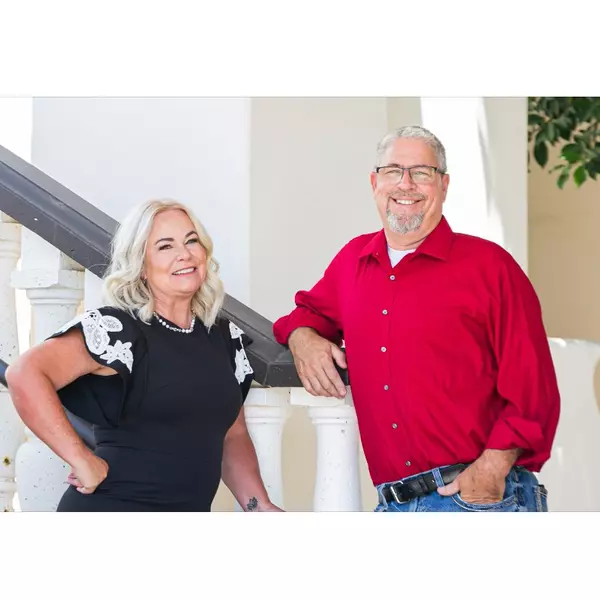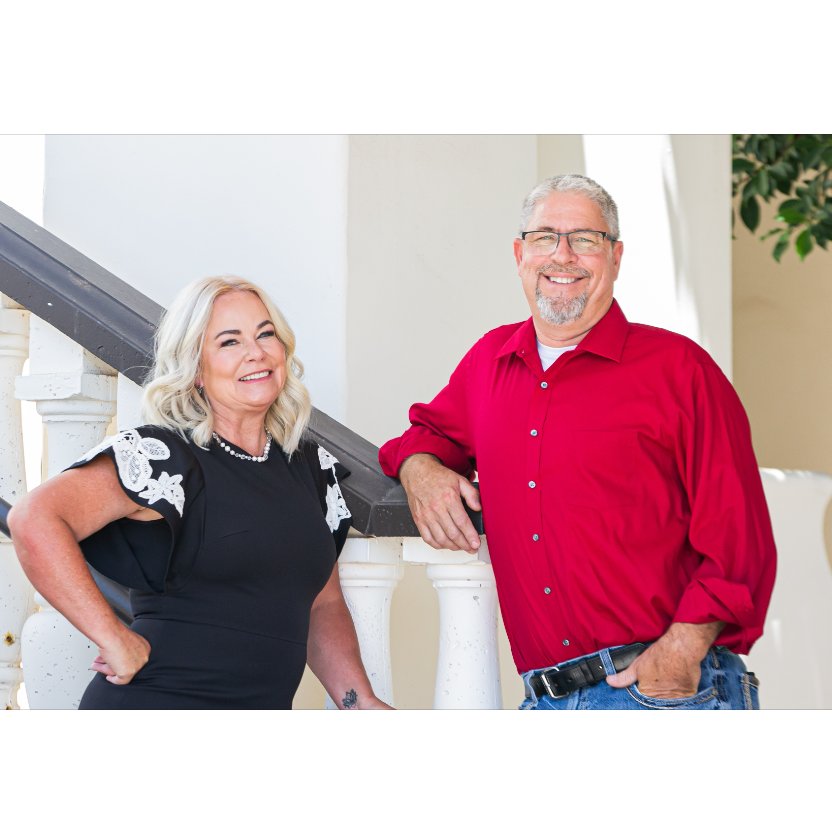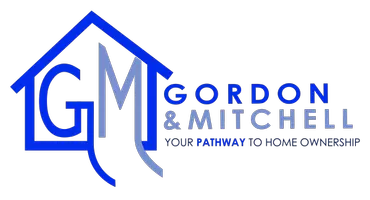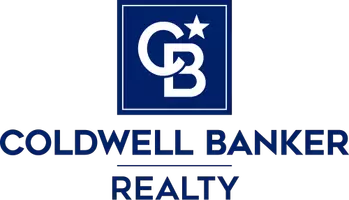
4 Beds
2 Baths
2,593 SqFt
4 Beds
2 Baths
2,593 SqFt
Open House
Fri Oct 03, 10:00am - 1:00pm
Sat Oct 04, 10:00am - 2:00pm
Sun Oct 05, 10:00am - 12:00pm
Key Details
Property Type Single Family Home
Sub Type Single Family Residence
Listing Status Active
Purchase Type For Sale
Square Footage 2,593 sqft
Price per Sqft $192
Subdivision Merrill Ranch - Unit 55 2017094165
MLS Listing ID 6925912
Style Ranch
Bedrooms 4
HOA Fees $504/qua
HOA Y/N Yes
Year Built 2021
Annual Tax Amount $3,685
Tax Year 2025
Lot Size 8,284 Sqft
Acres 0.19
Property Sub-Type Single Family Residence
Source Arizona Regional Multiple Listing Service (ARMLS)
Property Description
The open floor plan is filled with natural light, offering seamless flow between living, dining, and kitchen spaces—perfect for everyday living and entertaining. With modern systems, generous storage, and true move-in-ready condition, this home is a smart blend of comfort, efficiency, and style.
Located in Parkside at Merrill Ranch, you'll have access to a resort-style master planned community with amenities for every lifestyle: an 18-hole golf course, multiple pools with waterslides and splash pad, sport courts, fitness center, rock climbing wall, biking and walking trails, and an incredible community center. Shopping, dining, and schools are just minutes away - everything you need, right where you live.
This home isn't just a place to live; it's a lifestyle.
*Existing VA loan. Veterans may qualify for assumption of loan at 2.98% for remaining balance.
Location
State AZ
County Pinal
Community Merrill Ranch - Unit 55 2017094165
Area Pinal
Direction Head South down Hunt Hwy, Turn left on Merril Ranch Pkwy, Turn right on Constitution Way, Left on Candlewood Way, Right on Crestwood Dr, The home will be on the right hand side.
Rooms
Other Rooms BonusGame Room
Master Bedroom Split
Den/Bedroom Plus 5
Separate Den/Office N
Interior
Interior Features High Speed Internet, Double Vanity, Other, Eat-in Kitchen, 9+ Flat Ceilings, No Interior Steps, Full Bth Master Bdrm
Heating Electric
Cooling Central Air, Ceiling Fan(s), Programmable Thmstat
Flooring Other, Carpet, Tile
Fireplaces Type None
Fireplace No
Window Features Dual Pane
Appliance Built-In Electric Oven
SPA None
Exterior
Parking Features Extended Length Garage, Direct Access
Garage Spaces 3.0
Garage Description 3.0
Fence Block
Pool Play Pool, Fenced
Community Features Golf, Pickleball, Tennis Court(s), Playground, Biking/Walking Path
Utilities Available APS
Roof Type Tile
Accessibility Accessible Door 2013 32in Wide
Total Parking Spaces 3
Private Pool Yes
Building
Lot Description Gravel/Stone Front, Gravel/Stone Back, Auto Timer H2O Front, Auto Timer H2O Back
Story 1
Builder Name Pulte Homes
Sewer Sewer - Available
Water Pvt Water Company
Architectural Style Ranch
New Construction No
Schools
Elementary Schools Anthem Elementary School
Middle Schools Florence High School
High Schools Florence High School
School District Florence Unified School District
Others
HOA Name Parkside Merril Ranc
HOA Fee Include Maintenance Grounds
Senior Community No
Tax ID 211-14-183
Ownership Fee Simple
Acceptable Financing Cash, Conventional, 1031 Exchange, FHA, USDA Loan, VA Loan
Horse Property N
Disclosures Agency Discl Req
Possession Close Of Escrow
Listing Terms Cash, Conventional, 1031 Exchange, FHA, USDA Loan, VA Loan

Copyright 2025 Arizona Regional Multiple Listing Service, Inc. All rights reserved.
GET MORE INFORMATION

Associate-Broker & REALTOR® | Lic# BR009377000 | SA551098000







